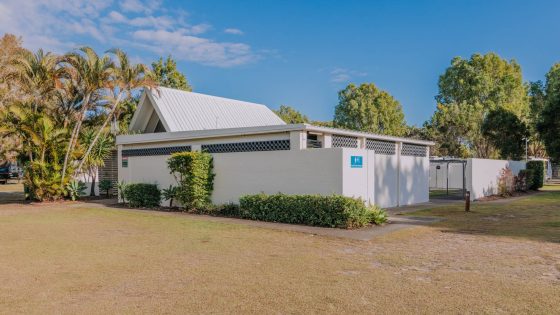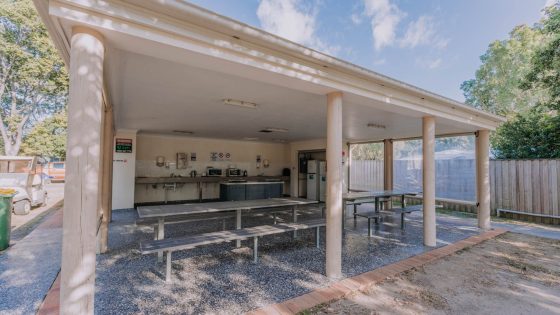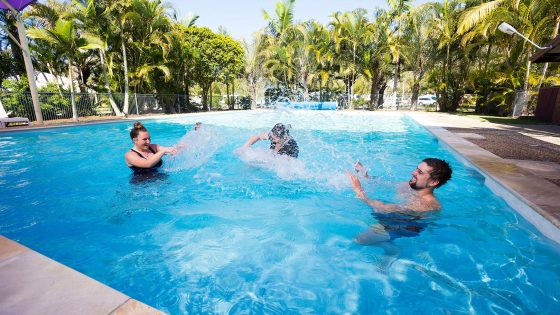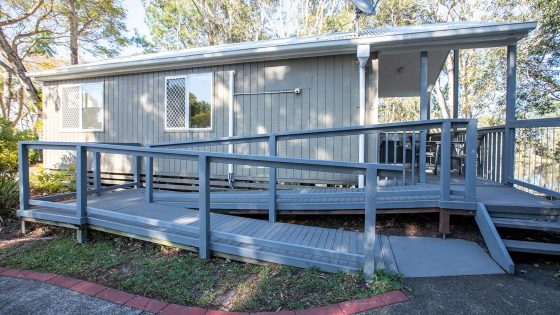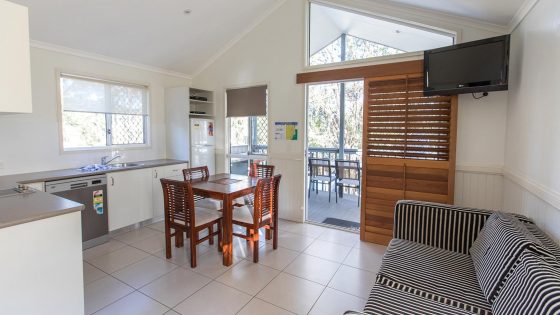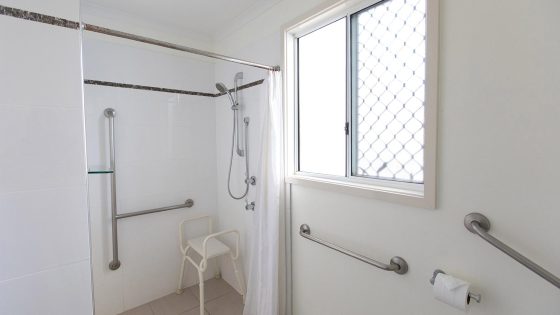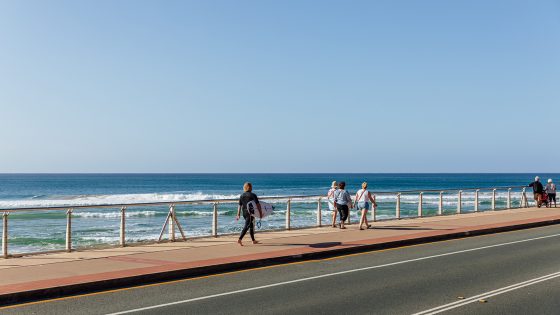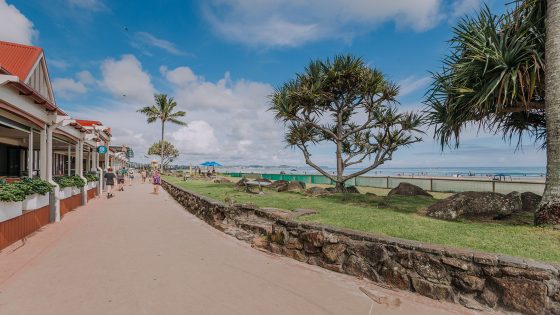Kirra Beach Accessibility Guide
We are committed to ensuring every guest can have a relaxing and enjoyable stay. We aim to welcome guests with the highest level of customer service and hospitality, regardless of their individual needs.
Download Kirra Beach Accessibility Guide
Parking
Access from the car park to the main entrance is clear and level. Out front of reception there is also an undercover “drop off” zone.
Reception
Access to reception/kiosk is level and entry doors are automatic opening (880mm wide). Flooring is slip-resistant. A split level reception desk accommodates guests using a wheelchair. The lower desk height is 940mm. Outdoor seating is available. Information on local services beneficial to guests travelling with a service animal, is on hand. All printed material may be requested in larger print. Staff are trained in accessibility awareness and the resident manager is available for emergencies after hours.
Recreational Areas
For social gatherings and activities, guest facilities include a recreation room and camp kitchen. Level pathways approach both facilities, and entry widths are adequate for wheelchair access. The accessible path to the camp kitchen is 1200mm wide. The path leading to the pool area is 1020mm wide. Guests may relax in the recreation room, where television and coin operated gaming machines are available. At this facility, there is an indoor bench around the room that is 730mm high. The sink height is 910mm. In the fully equipped camp kitchen, picnic tables (height 760mm) with bench seating are available, so there’s no excuse not to linger and socialise. The barbeques are 960mm high and the sinks 990mm high.
Getting around the Park
Mobility is made easy throughout the park grounds via the internal network of roads and pathways. These are suitable for users of wheelchairs, prams and mobility scooters.
Easy Access Bathroom Facility
An easy access bathroom facility is provided within the Park. The doorway width is 740mm and the floor space is 2.6m x 1.86m. Features include a tiled floor, hand rails, hand held flexible shower rose and portable shower stool. Access is with a key from reception.
2 Bedroom Cabin – Easy Access
Set amongst beautiful landscaped gardens, the 2 Bedroom Cabins offers guests privacy and peace during their stay. The cabin does not meet current fully accessible standards, however it does have ease of access features including a ramp leading to the front door.
Living Spaces
- Open plan kitchen and living area with tiled floors
- Kitchen bench and cooktop height: 900mm
Bedroom and Bathroom
- Bedroom door: 800mm wide
- Bed height: 550mm
- Bathroom door: 770mm wide
- Toilet height: 480mm
- Shower space: 1070 x 1000mm
- Extendable shower head, lever operated taps and a portable chair are provided
Coolangatta Oceanway
Just 1km east of our Park, guests may access the coastal Oceanway footpath. The spectacular outlook from this esplanade may be enjoyed over a stretch of path exceeding 5km. Although mainly level, there are hills along the way, refreshment kiosks, and four Surf Lifesaving Clubs. Highlights are the inspiring views and fresh sea breezes. Bench seats are dotted along the pathway which continues through to the heights of Point Danger. This rewarding end point is well worth the effort.
City of Gold Coast Mobility Maps
The City’s mobility maps are designed to provide accessibility information to assist residents and visitors to plan their stay and move around the city safely. Map information includes the location of accessible toilets, change facilities, accessible car parking spaces, pathway gradients, location of kerb ramps and key buildings and services. Transport information for light rail stations, bus stops and bus routes is also featured.
Printed and electronic mobility maps are now available for Broadbeach, Burleigh Heads, Surfers Paradise, Southport Central Business District (CBD) and Broadwater Parklands. Visit cityofgoldcoast.com.au/mobilitymaps for more information.
